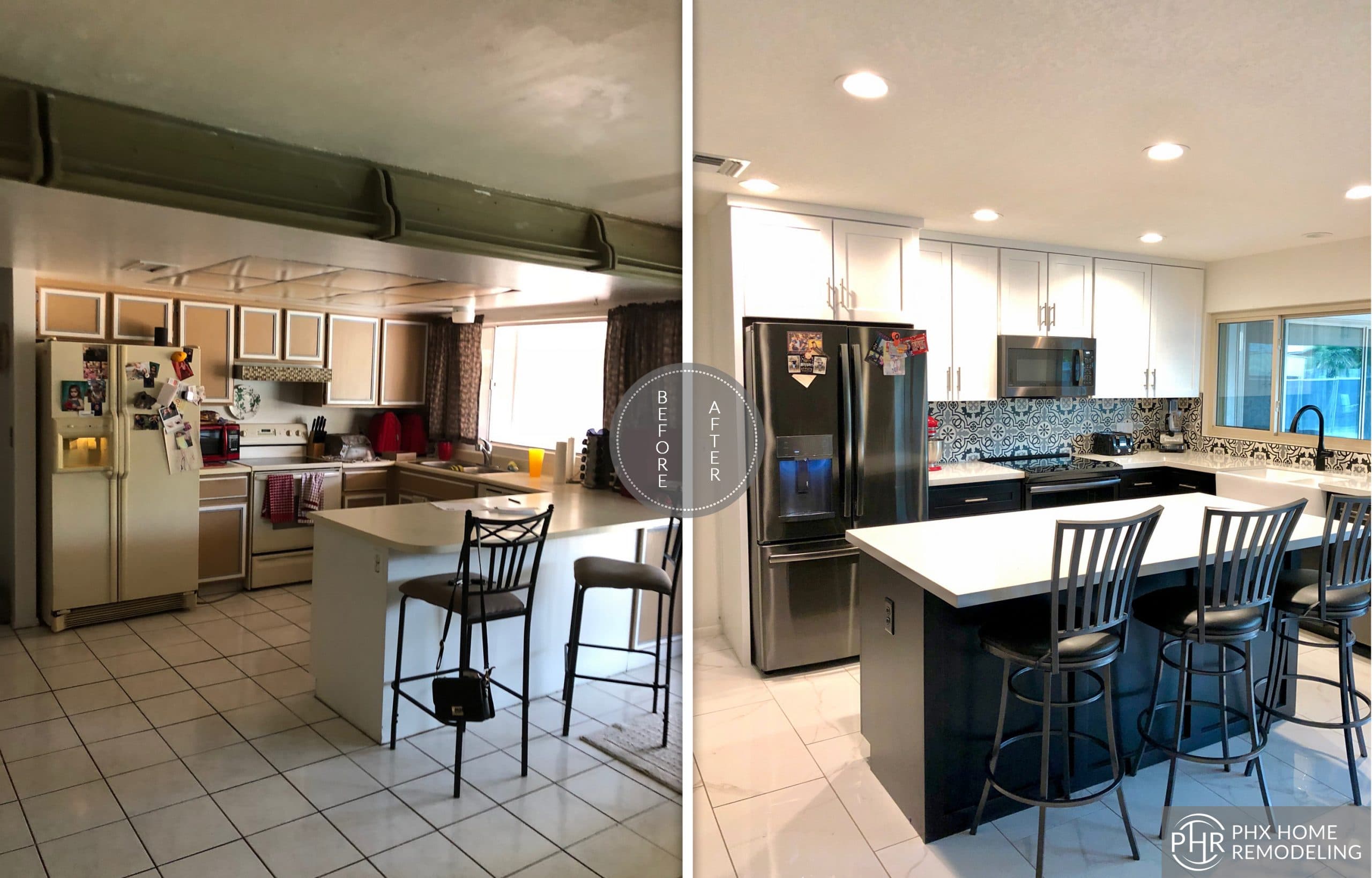Modern Bathroom and Kitchen Remodel...
We enjoyed working on this bathroom and kitchen remodel for Annette.
She had us gut the entire kitchen including the ugly light boxes and increasing the ceiling height.
She wanted to change the layout from a "C" shape to an "L" shape and add an island. This provided to access points to the sink, oven, and middle of the kitchen.
She chose a 2 tone kitchen cabinets with white shaker upper cabinets and black shaker base cabinets.
The cabinets, beautiful white tile, black and white backsplash, white farmhouse sink, matte black faucet and graphite appliance all went quite nicely together. This was quite a transformation thanks to her wanting to change the layout, increase the ceiling height and the selection items she chose.


She also wanted a new cabinet hutch with a glass top to showcase some white items that continue her beautiful color choices:

She also wanted to update the master bathroom. So we gutted everything and changed from a single vanity to double for both of them. There's new can lights instead of the one vanity light, which drastically increased the light in the space.
She had us also remodel the shower with quartz walls for easy maintenance, an acrylic shower floor and glass sliding doors.

Here is the kind review Annette left us:

You may also be interested in...
Homeowner remodel story: Brittany and Brian's Home Remodeling in Chandler
Another related homeowner story: Tiffany's Home Remodels in Chandler
More info on Home Renovation in Chandler AZ
Dreaming of a Home Makeover?
Let's Chat!

